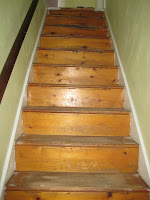I had a dilemma. Because of the funky layout in the kitchen, custom countertops were way out of our budget. I needed to figure out a way to maintain the layout and work with the one inch thick plywood that was currently on my countertop. I didn't want to buy a new piece of laminate with inferior pressed wood under it. I lifted the existing tiles off - some of them with my bare hands they were so loose.



Then we laid the hardy back cement board down over the plywood. It is a great product with graphed out lines for easy cutting. Just score it with a special tool and snap like drywall.
Every 6 inches there is a marked circle where to put the screws in. Use the ones that are especially made for this product. The last thing you need is a screw lifting out and cracking your tile or grout.


Next we laid out the absolute black 12x12 granite tiles.

Our friend, Mark, (pictured left) had a wet saw that we could use to make all of our cuts with.
The biggest snafu was the edging.
At first we thought to use a new product by this company:
http://www.schluter.com/139.aspx
Really great product, perfect for our needs. But, we didn't have the time to wait for the corner pieces to be ordered and we were not sure that we could make the cuts well enough on our own.
So we decided to use a black granite chair rail piece:
http://www.homedepot.com/h_d1/N-5yc1vZ1xiy/R-100664289/h_d2/ProductDisplay?langId=-1&storeId=10051&catalogId=10053
Also a great product, but trying to make mitre cuts was IMPOSSIBLE!!!
After a few attempts and about $20 in wasted material, we were at a loss.
Then my DH had a stroke of brillance. We had put up a bit of the glass tile on the back splash and there was a couple of rows cut off from the mesh backing. He put it up to the edge and came up with this idea:

Awesome. And very custom I might add. I loved it. So, after a lot of adhesive, cutting and grout, we had this:

Back splash and wall of tile to follow!
Peace,
Maria


























