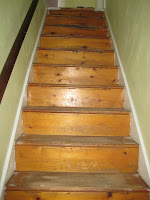
BORING!
It's not what I promised in my last post, but it's something.
I still have yet to update you on the mudroom, but that's coming soon.
Husband was away for the weekend and it's usually not unheard of that I will play when he's away. For some reason, I get bursts of energy and adrenaline to complete a project when I'm "alone". Granted, I still had all the kids with me, but my oldest daughter was as gung ho as I was to pull off a 48 hour room transformation. (OK, it was more like 84- but it was still quick.)
I had the bones to work with: A headboard that I thought had great potential, and second hand dressers with great lines, but a terrible finish. 1960's blonde veneer; yuck. My palette was grey, black and shiny.


We cleared the room. Daughter started priming the bureaus on the back porch while I painted walls. My only 'limit' was that DH did not want the woodwork painted, other than that, I had carte blanche.
I chose Behr premium latex in eggshell for 3 of the walls in a color called "Rocky Mountain Sky. The fourth wall, which my headboard would be mounted onto was painted with Ralph Lauren metallic in Silver Plated. I had a tough time getting the finish right on this wall - I ended up applying the last coat with a roller and then using plastic wrap to blend in the roller marks. They sell a special roller to use with this paint at Home Depot. Don't skimp, buy it.
Meanwhile, on the back porch, the bureaus were primed

And then I used Rustoleum Ultra Cover 2x in granite and taped it off for my finish on the drawers and hardware with Rustoleum Universal in Hammered Black.
I will never paint furniture with a brush again! This saved an amazing amount of time and back breaking work. It wasn't that much more expensive either and the finish is unparalleled.

and

and


I loved the way the bureaus came out and the satin sheets are great, but they are the most impractical bed linens ever. They slip off the bed too easily and you end up waking up freezing with no covers on you!

A few accessories I picked up at a local outlet store.



The look of pinch pleat drapes with store bought ones and clip on rings:

I "shopped" in my own house and relocated this rug from my dining room where it was getting abused by the kids! Best part? It came with the house. Score!!

I need a few finishing touches, like a new ceiling fan and to re-do those sconces. But both require some electrician skills and I wasn't about to attempt that whilst sleep deprived and hyped up on caffeine.
Overall, I love the makeover, it gives our room a calmer, sleeker look. We need a sanctuary to retire to since we've been working so hard on the rest of the house!
AFTER












































